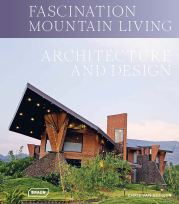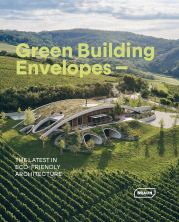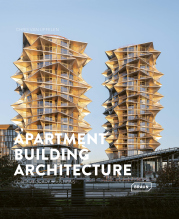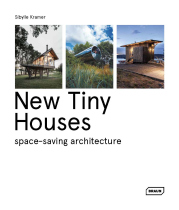German, English
Hardcover
22 x 22
272 pages
220 pictures
ISBN 978-3-03768-258-6
Content
Projects:
- Dr. von Hauner Children’s Hospital in Munich, Germany (Nickl & Partner)
- Parco Farini in Milan, Italy (OMA & Laboratorio Permanente)
- New North Zealand Hospital in Hillerød, Denmark (Herzog & de Meuron)
- Hospitals in an urban context
- Form follows kids
- Hospital pathways
Hospital architecture reflects society in a state of flux. How do we care for our patients? What kind of working environments do we offer caregivers? How are hospitals integrated into our cities? When planning a hospital, architects are not only faced with the challenge of sensibly merging aspects of function and construction. They also design spaces that temporarily serve employees, patients and relatives as a working and living environment.
Christine Nickl-Weller and Hans Nickl have been engaging with questions of hospital construction for 40 years. Drawing on their wealth of experience in both practical work and academic research, they view the hospital on different levels: from the context of urban structures and social developments, as a highly specialised building type with its own functional requirements, as a place of work and healing with all of its dimensions of everyday life, and with respect to issues of internal and external design.
This holistic perspective on hospital construction is enriched by texts by renowned authors from a range of disciplines, such as healthcare management, psychology, landscape architecture and art history.











