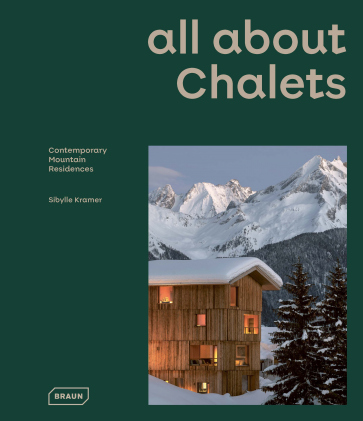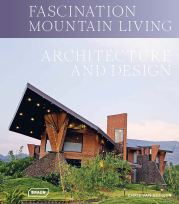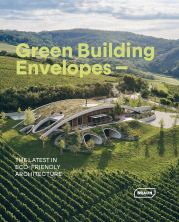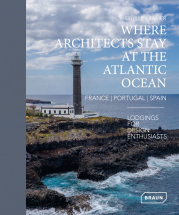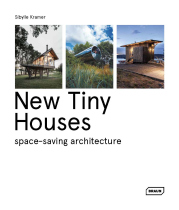Print
09/2023
German, English
Hardcover
24 x 28 cm
280 pages
550 pictures
ISBN 978-3-03768-280-7
German, English
Hardcover
24 x 28 cm
280 pages
550 pictures
ISBN 978-3-03768-280-7
€ 59,90
Add to cartContent
- Chalet Anzèr in Hérens, Switzerland (SeARCH)
- Casa Sur Ual in Lumnezia, Switzerland (Christian Müller)
- Mountain House in Manigod, France (Studio Razavi Architecture)
- Troll Hus in Norden, CA, United States (Mork-Ulnes Architects)
- Cabin Son at Oslofjord in Norway (Jon Danielsen Aarhus)
The chalet is a building type that enjoys lasting popularity all over the world. Dating back to the herdsman’s hut in the Alpine region, it became a longed-for destination and the most preferred holiday domicile in the 19th century with the emerging fascination with the Alps. Today, architects and designers are primarily inspired by the constantly redefined interplay of sublime nature, traditional architecture, regional building typologies, individual design, and modern formal language that pushes them to reach magnificent creative peaks.
The projects selected for this volume are diverse and remarkably multifaceted: From a traditional construction with a flat gable roof, wide roof overhang, and robust timber façade, to contemporary, thoroughly idiosyncratic interpretations with clear lines, creative choice of materials, and fine details. However, the artful staging of the imposing mountain world in the interior design plays a decisive role among all presented chalets.
